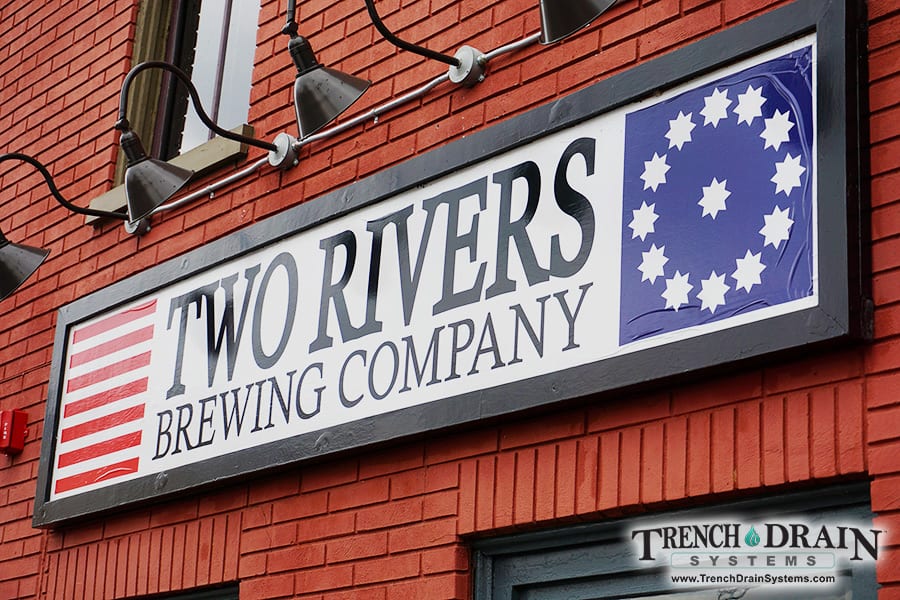
Suspended slabs are trickier to pour than on-grade floors. Likewise, installing a trench drain in a suspended floor requires more thought than does an on-grade drain installation. I’ve come up with a few considerations to help prevent your suspended slab drain install project from going sideways.
DISCLAIMER: For fork truck traffic on suspended floors, don’t forget the whole floor must stand up to the load. Consult an engineer to be sure your trench drain and floor can take the pressure.
Long runs
A long run of trench drain on a suspended slab poses some problems. For one, saw cutting a long strip of floor to install a drain might weaken the whole floor. Make sure that the floor has the necessary reinforcement or structural support to endure the new opening. Additionally, if your trench drain has a continuous built-in slope, it will penetrate deeper into the sub-floor along the length. If this is your scenario, you may choose to:
- Create a concrete structural beam below and around the drain to encase it entirely in concrete. This should be part of your floor design strategy. Consult with an engineer.
- Keep the drain shallow by having a series of center draining, interconnected trench drains. This may eliminate the need to cut and structurally support the floor. However, be prepared to make multiple drainage pipe penetrations in that floor.
Sealing the floor and drain
A suspended floor trench drain has all the same design problems as a suspended commercial shower drain application. If the drain is in a wooden rafter structure, you will be using a waterproof membrane and floor coverings that prevent penetration of fluid to the floor below. The drain itself, may have a flange and clamping device to secure the waterproof membrane. If the floor is concrete and the drain is set in concrete, you still need to be concerned with penetration of stray water through shrinkage cracks and porosity in the concrete. Use sealants as deemed necessary on the floor and around the drain. Caulk is your friend!! Even if you have a steel pan decking, you may decide to use a waterproof membrane to prevent moisture from penetrating the floor.
Case Study: Two Rivers Brewing Co.
To emphasize this topic, I wanted to discuss the Two Rivers Brewery project in Easton, PA. We made a small stainless trench drain for this suspended floor brewery application a few years ago. (side note: their beer is very tasty). The 48” stainless channels were constructed seamlessly with 4” center bottom outlets to simplify the joist structural support process below. With no heavy traffic on the second and third floors of this brewery, the project manager decided framing the drain from below was a safe option.
There are caustic chemicals in all areas of the brew house, but heat is primarily on the brewery’s 2nd floor with it’s mash tuns and fermenters. The drain outlets run to the sanitary sewer where the brewers use a flow meter to measure output, as well as, a sample PH/bio-load.
All was well. But, one detail affected the floors. Metal plates were placed underneath the tanks to help distribute the weight once they were filled. However, heat from the process transferred to the floor plates and expanded at different rates than the floor. This resulted in stress cracks forming throughout the epoxy coated floor. The cracks ran to the drain, forming a small gap between the drain. Process fluids began to leak to the levels below.

This one detail changed the functionality of both the suspended floor and the trench drains. A seemingly unrelated detail, it proved to be vitally important to the project’s long-term success. In the case of Two Rivers Brewing, they temporarily fixed the problem with more epoxy floor coating. They will probably have to re-pour the floor at a later date. I view this example as a cautionary tale of what can go wrong when working with suspended slab installations. A trench drain is only part of the story; the rest should be shared with an engineer.
Need help with your brewery project? Request a free quote or call our experts today at 610-638-1221.



